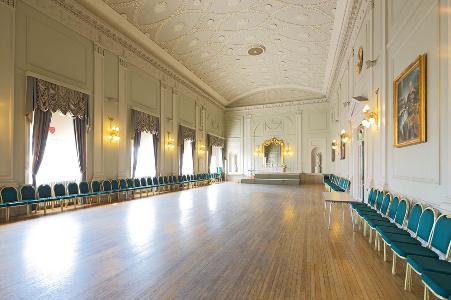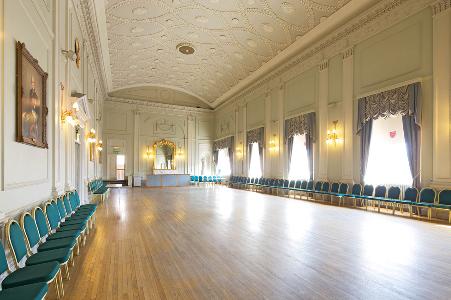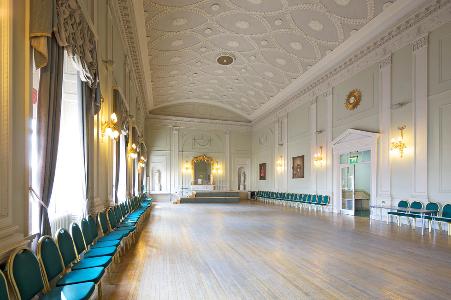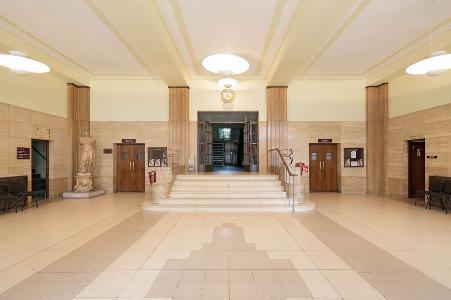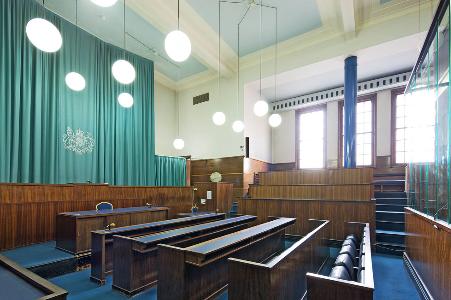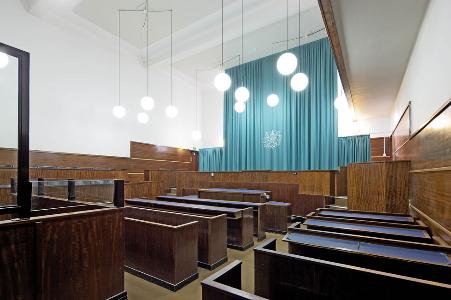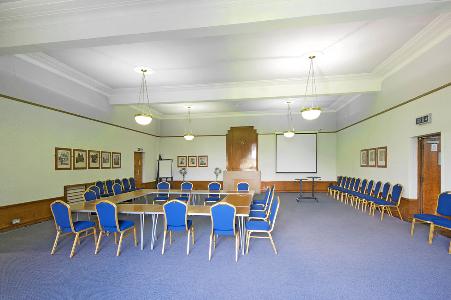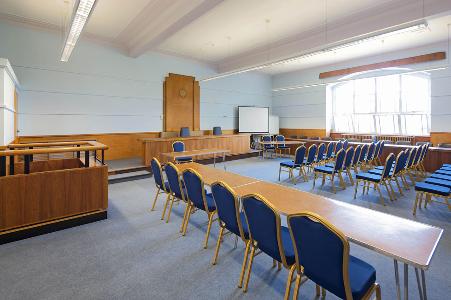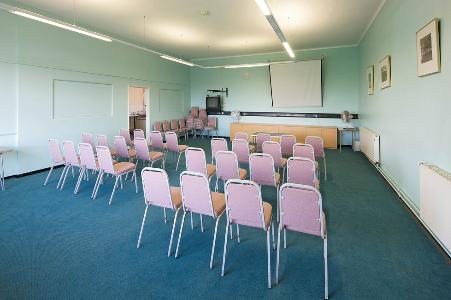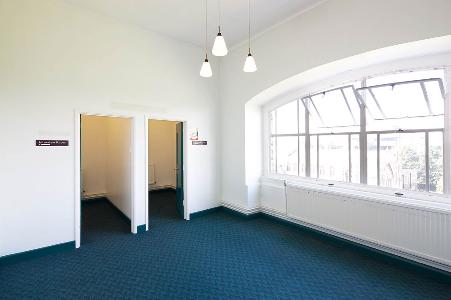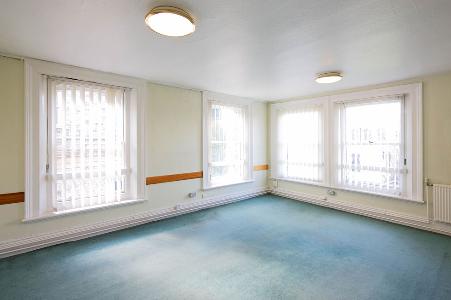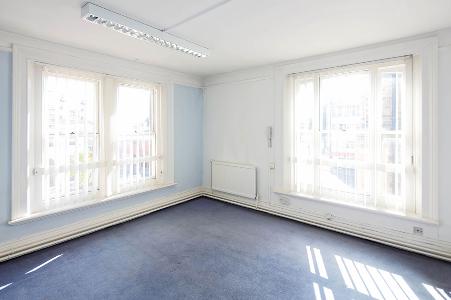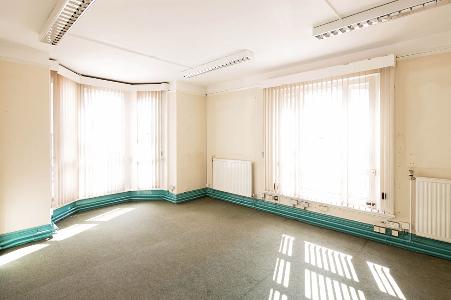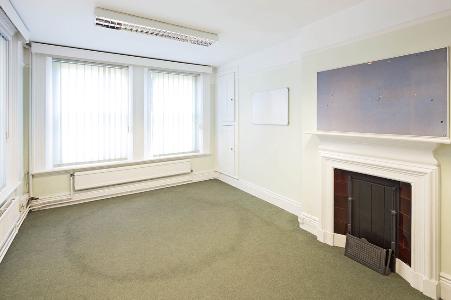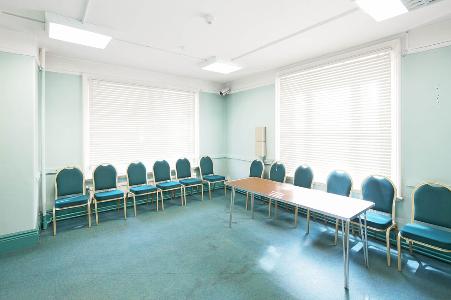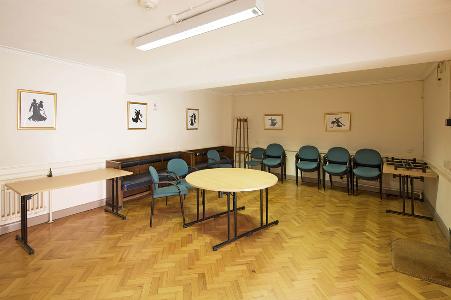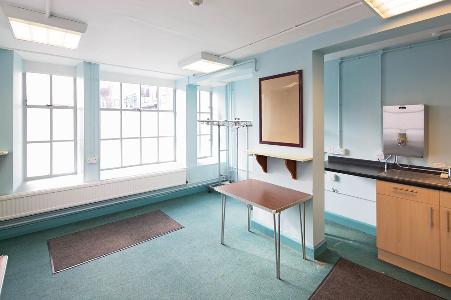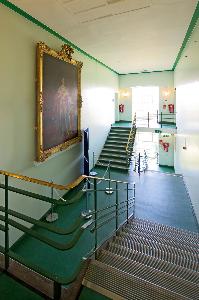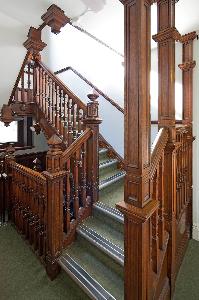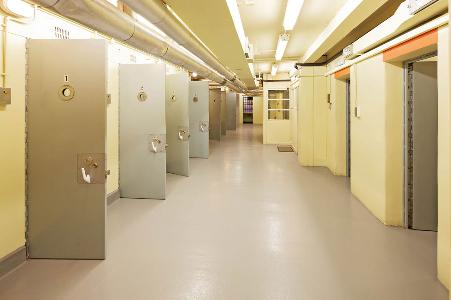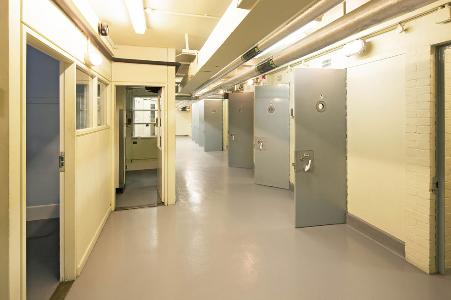Shire Hall is a landmark building in the centre of Chelmsford located at the northern end of Chelmsford’s High Street. The freehold held by Essex County Council is outlined in red on the site plan contained in the Data Room marketing information. It occupies a site of 0.19 acres (0.08 hectares) between Tindal Square and Chelmsford Cathedral.
Shire Hall is a focal point for the northern end of the High Street and is a highly symbolic link between the Cathedral/Civic precinct and the city’s primary commercial area to the south.
The building was constructed between 1789 and 1791 with major alterations carried out in 1935 – 1936 including the reconstruction of the lobby, stairwell and courts.
The western wing of the building was added in 1851. The main building comprises five individual floor levels, basement, ground, mezzanine, first and second.
The ground floor contains the entrance hall and courts 1 and 2 and the mezzanine level comprises offices each side of the main stairwell. The first floor houses the large ornate double height county room, the picture room and court 3, while the second floor houses toilets, offices, a committee room and an ancillary kitchen.
The west wing of the building comprises three floors including a mix of meeting rooms and office space whilst the basement is configured for storage, cells and plant.
The Gross Internal Floorspace of the property extends to the following areas:
| Second floor | 3,176 sq ft | 295.1 sq m |
| First floor | 7,528 sq ft | 699.4 sq m |
| Mezzanine | 3,083 sq ft | 286.5 sq m |
| Ground floor | 7,657 sq ft | 711.40 sq m |
| Basement | 4,178 sq ft | 388.1 sq m |
| Total | 25,622 sq ft | 2,380.5 sq m |
The major access to Shire Hall is at ground floor level through the front elevation on Tindal Square. Access to both the ground floor and basement is also provided via the east elevation from New Street.
