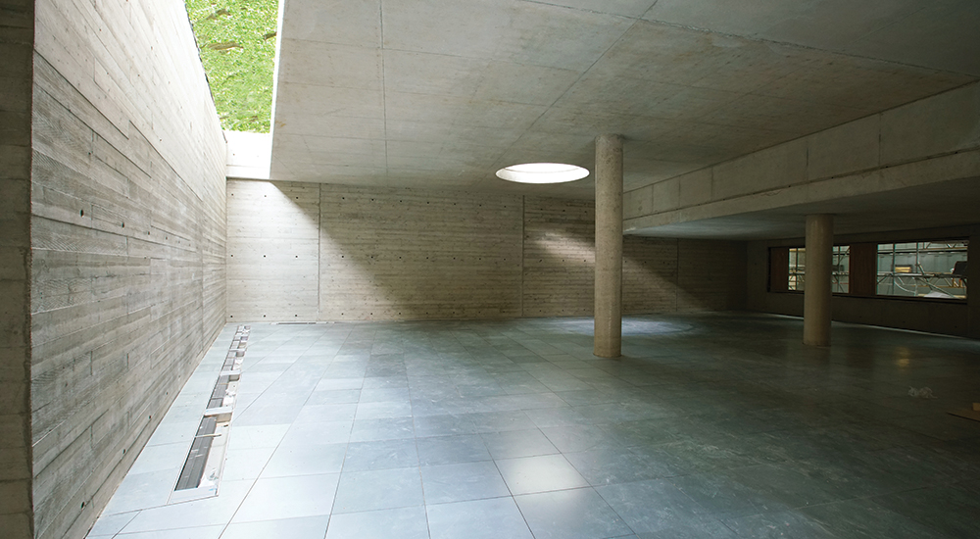
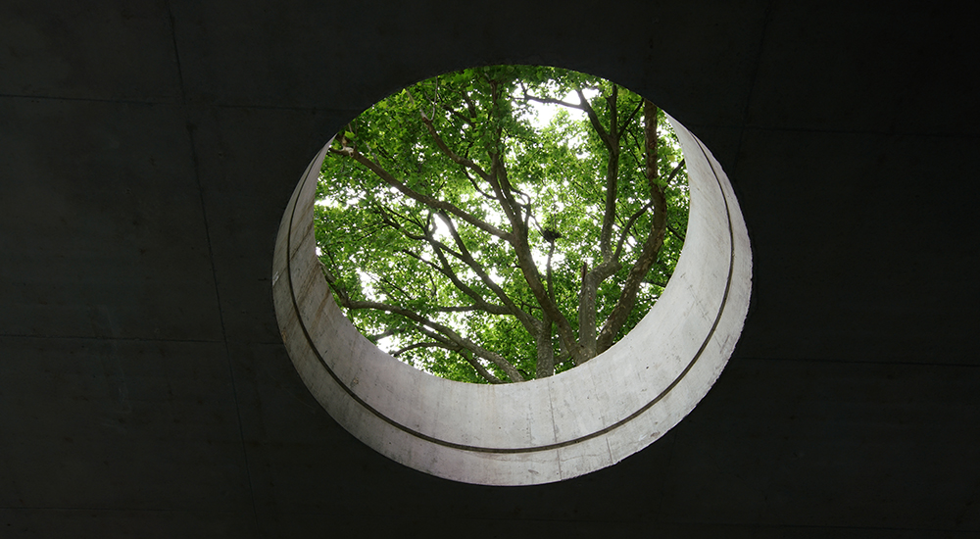
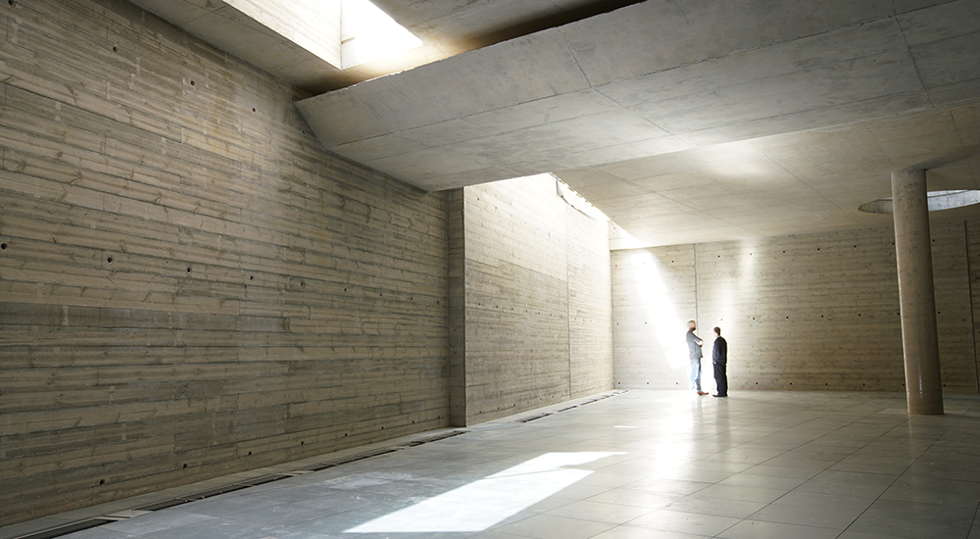
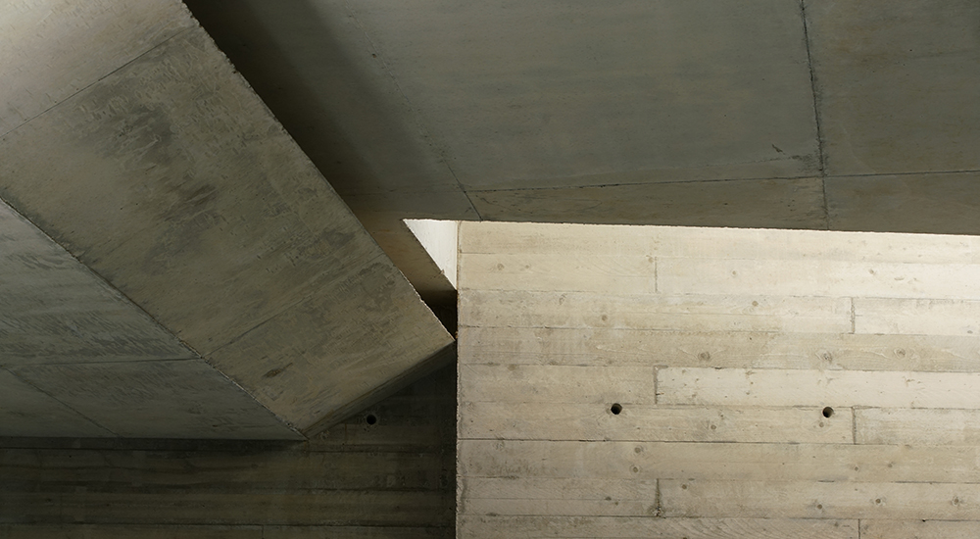
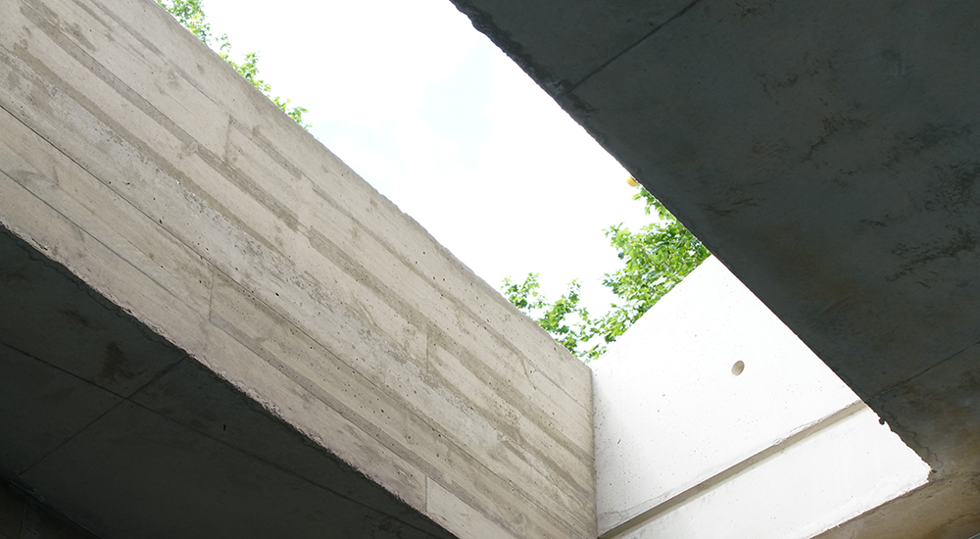
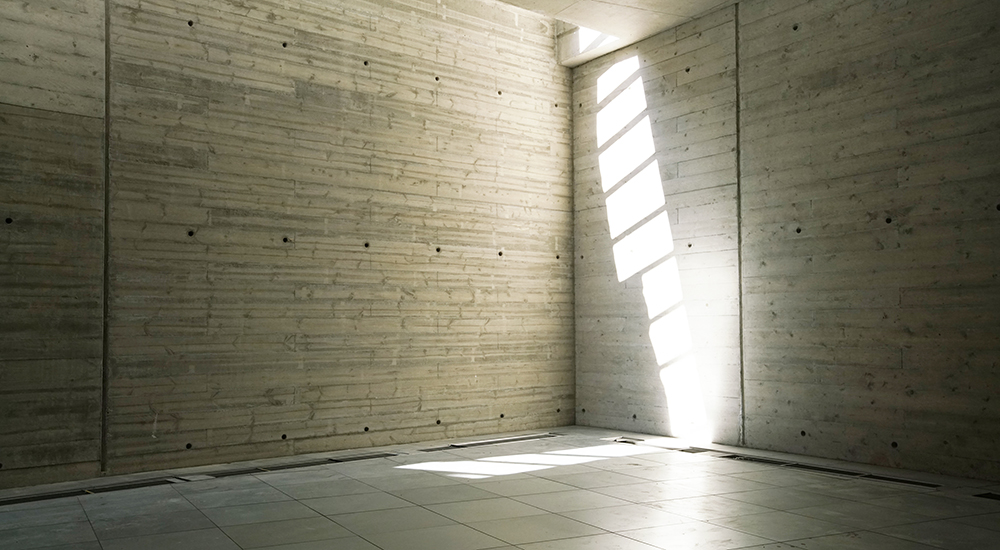
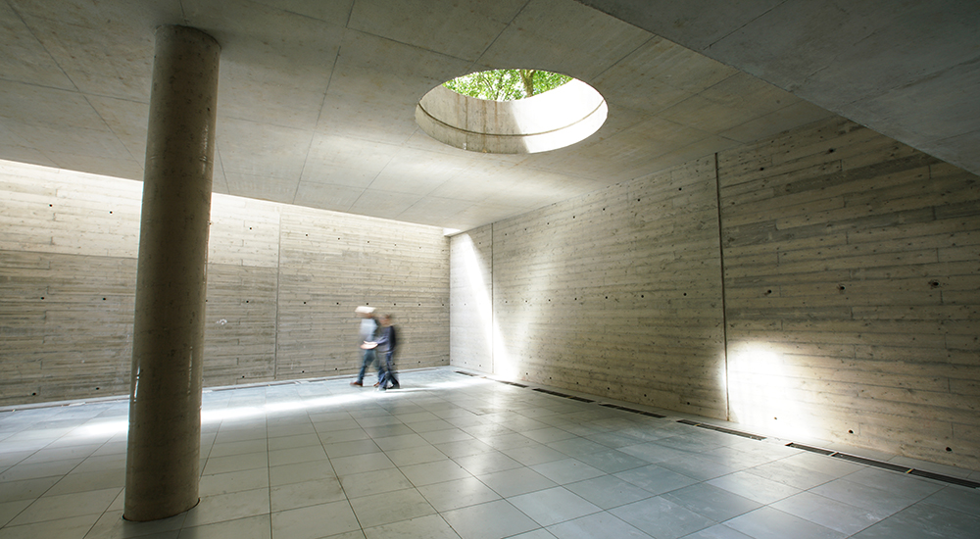
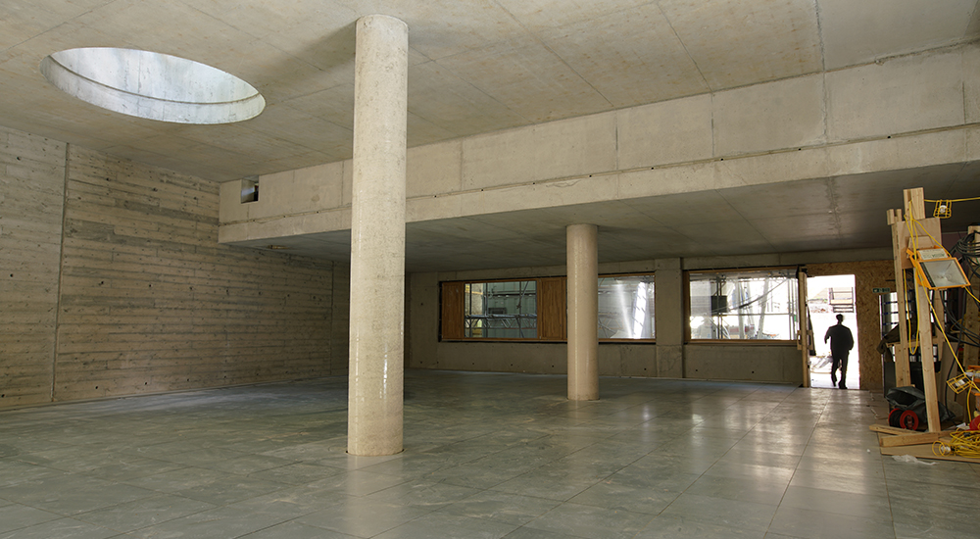
|
87 Weston Street SE1 |
Specifications
Design criteria
Finished ceiling and void heights |
|
Occupancy standards |
|
Acoustics performance |
|
Structure and building fabric |
|
Cycle and changing facilities |
|
Acoustics performance |
|
Mechanical and electrical services
Heating |
|
Ventilation |
|
Office areas lighting |
|
Office flooring |
|
Power supply |
|
Telecoms and data |
|
Access control and security |
|
Fire alarm |
|
WC, wash rooms and shower facilities |
|
Finishes
Offices |
|
Toilets and showers |
|
Sustainability features