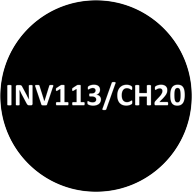The planned new build designed by Julian Breinersdorfer and Löscher &; Böckmann, the architects of Factory Berlin, connects Invalidenstrasse and Chausseestrasse via passages and two court gardens. The façades provide maximum transparency, flooding the rental units with natural light and lending the building presence in this bustling urban quarter. The lateral internal walls of the new structures are of masonry construction, creating a warm contrast with the cool glass and concrete surfaces.
Fit-out:
Floors
- Optionally parquet, industrial sanding or carpet
Walls
- Load-bearing walls - facing concrete
- Internal walls with brick effect or glass sections
Ventilation
- Controlled ventilation with cooling function via ventilation system
- If required, chilled ceiling panels
Sound insulation / optional
- Sound insulation at cost / sound insulation panels
IT
- Preparation for cabling via underfloor trunking
- Transfer via patch field, floor by floor
Security
- Access doors with electric opener, pre-fitting for intercom system and CCTV

