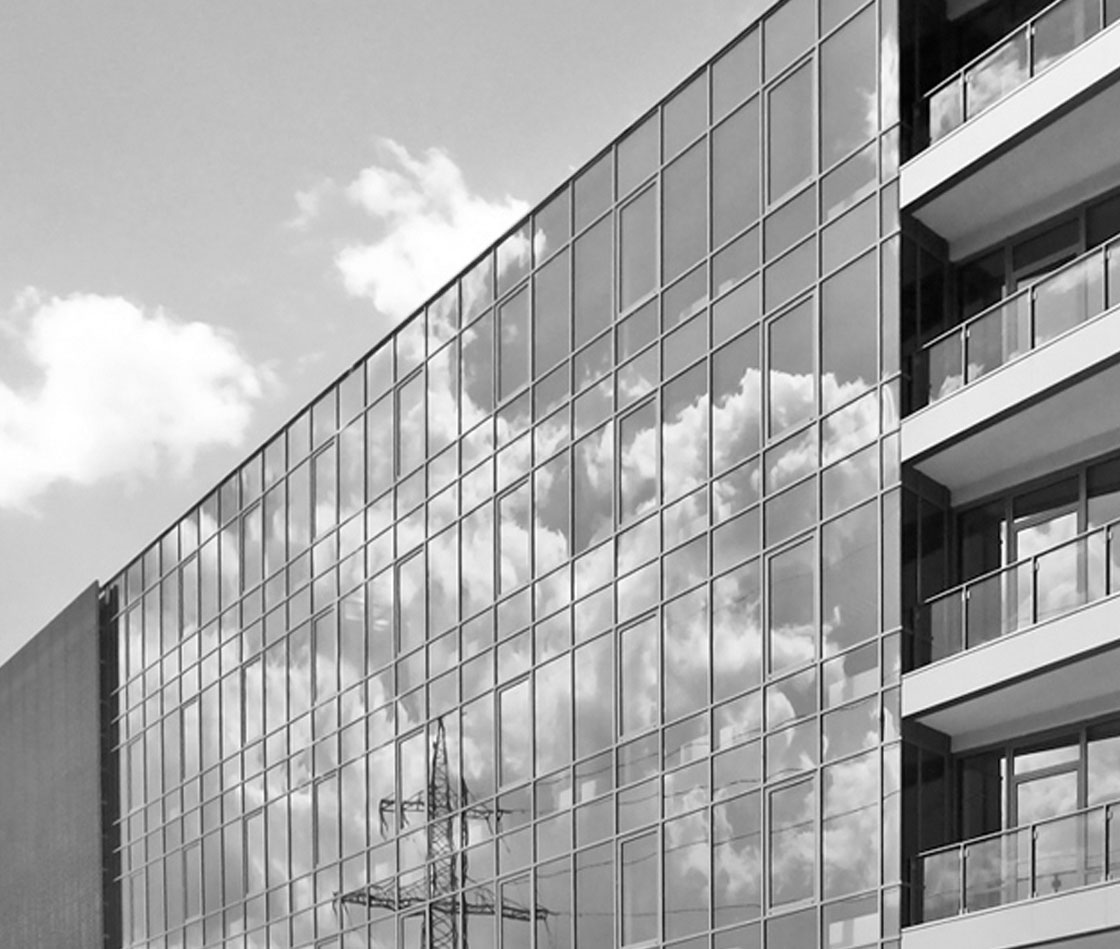The design of the building includes a striking full height entrance atrium forming the main reception area for the building with a feature staircase leading to the upper floor levels. The building has regular H-shaped floor plates around a central core, allowing for sub-division and multi-letting if required.
Eastpoint is a low rise development. Given the location, close to the city and with excellent public transport, it is likely that the planners would support additional height in this location, with potential for another one/two floors. The property provides a range of value add initiatives including potential to engage with the tenant.
