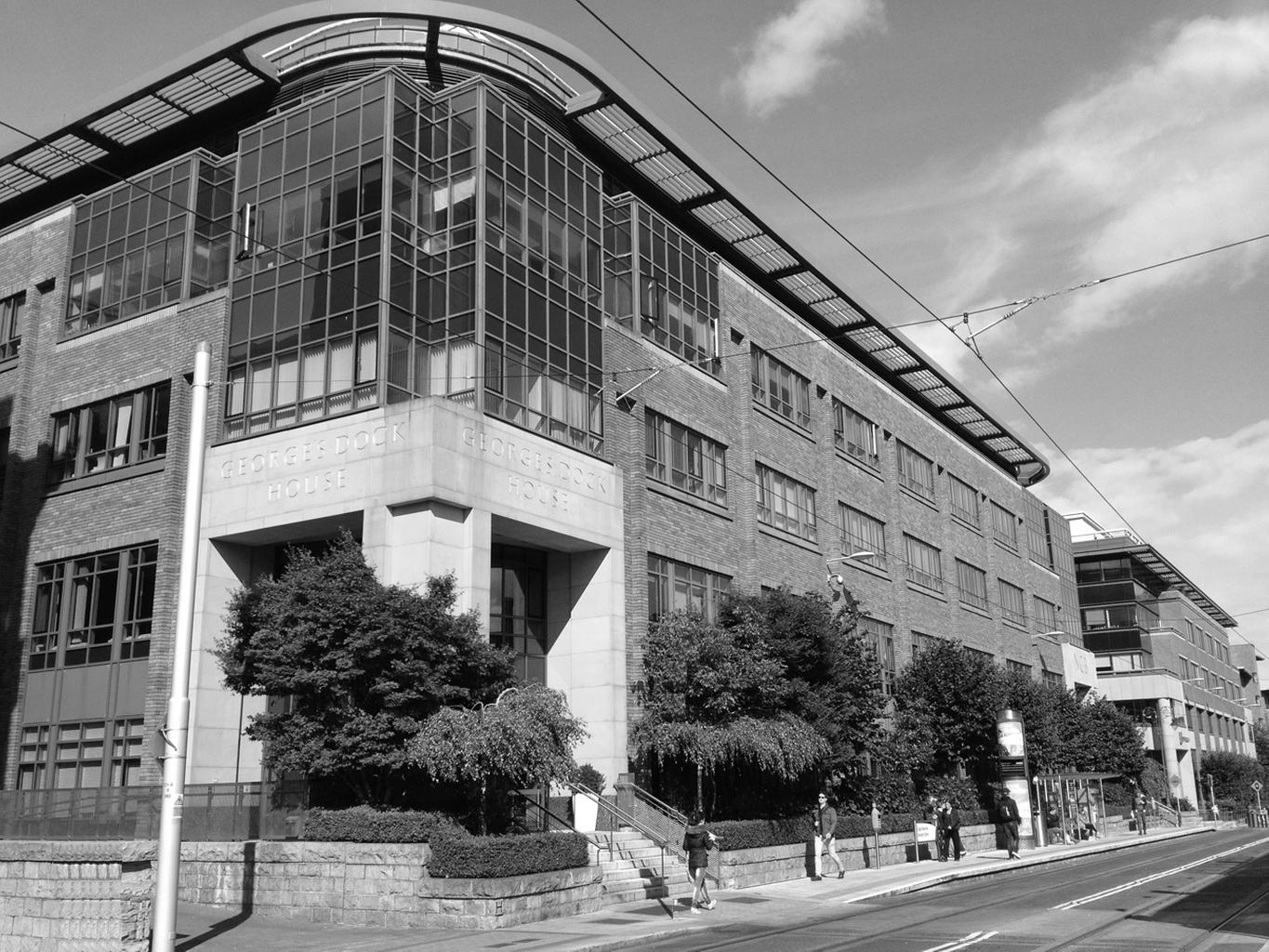The building is a five storey modern office building with basement car parking developed in 1996.
Externally, the building is of reinforced concrete frame construction with attractive Redland clay brick elevations and a striking Yorkstone clad entrance. The windows are a combination of structural glazing on the ground, first and penthouse floors. The balance of the glazing is a proprietary powder coated aluminium cap system.
The entrance to the building is by way of an impressive foyer with polished granite floor and wall finishes. Internally, the offices provide adaptable and flexible work space. All floors are L shaped with a central core allowing for sub-division of the floor plate.
Standard landlord’s finishes include:
- Suspended ceilings incorporating recessed lighting
- Air conditioning
- Raised access floors with floor boxes wired for power and data
- Fully carpeted throughout
- Fully finished toilet facilities
- 2 passenger lifts
- Building management system
The lift foyers at each level provide male and female toilet accommodation and a cleaner store. The main circulation stair is located in the core with secondary stairs on each wing.
The air conditioning is provided by a four pipe floor standing fan coil system with under floor plenum fresh air supply from a central fresh air plant and ceiling void plenum air extract through air handling luminaries and grilles.
The building adjoins George’s Dock 3 and 4, wrapping around a central landscaped courtyard. To the rear, the building overlooks the Dock with extensive water frontage.
Subject to planning, there is potential to add a further floor to the building to bring the block level with the six storey George’s Dock 5 and 6.
40 car parking spaces are provided at basement level. Access to the car park is by way of a shared ramp located between JP Morgan House and George’s Dock House.
