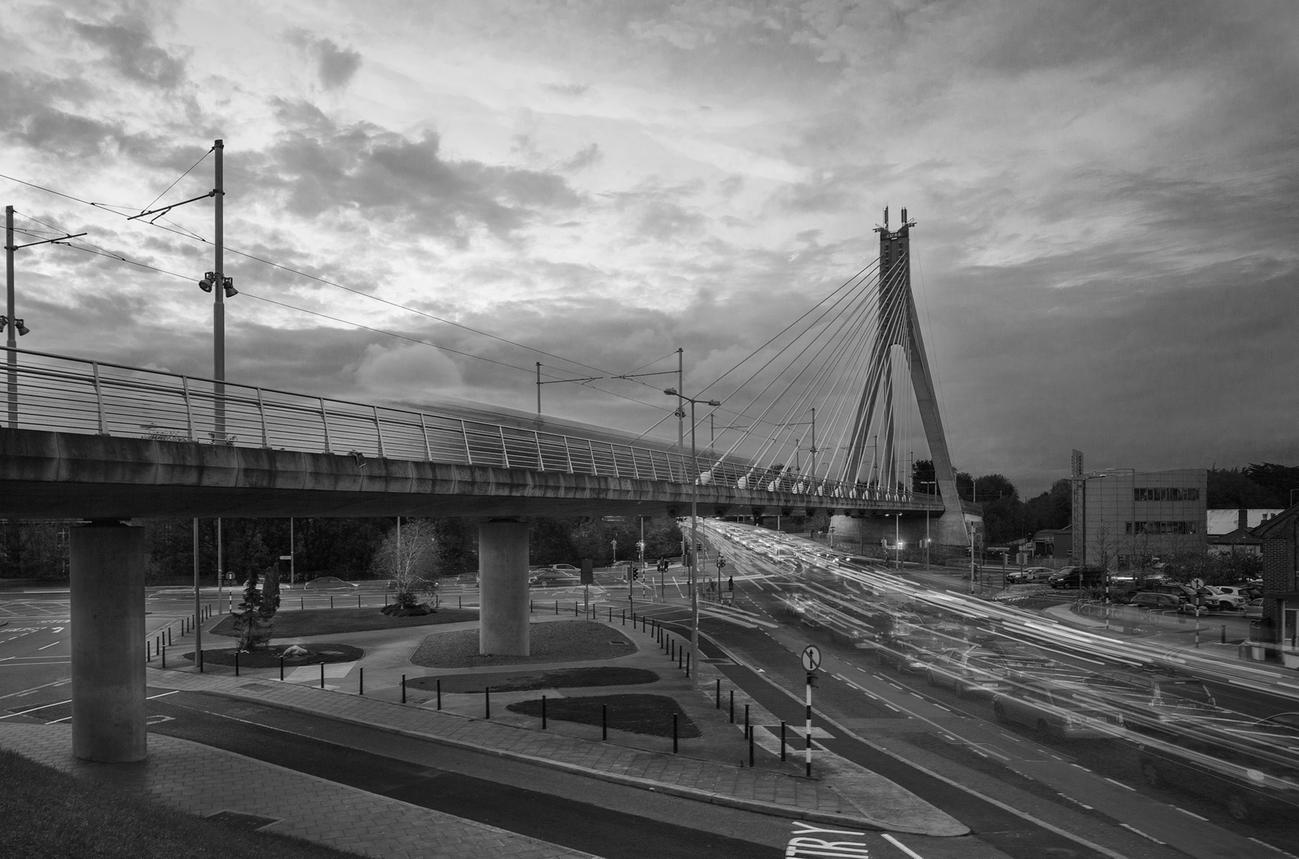The property comprises a modern and flexible office building laid out over three levels and extending to approximately 2,240 sq.m. GIA.
The building has been designed with the flexibility for sub-division, allowing the block to be used as two separate and self-contained offices with separate access and services. A reception with service core is provided at both ends of the building.
The building has been finished to 3rd generation specification and has been fitted out by the tenant to a very high standard.
